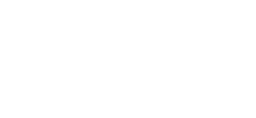
3 Beds
2 Baths
1,382 SqFt
3 Beds
2 Baths
1,382 SqFt
Key Details
Property Type Single Family Home
Sub Type Single Family Residence
Listing Status Active
Purchase Type For Sale
Square Footage 1,382 sqft
Price per Sqft $253
Subdivision Laveen Farms Unit 4
MLS Listing ID 6919759
Bedrooms 3
HOA Fees $75/mo
HOA Y/N Yes
Year Built 2016
Annual Tax Amount $2,349
Tax Year 2024
Lot Size 5,518 Sqft
Acres 0.13
Property Sub-Type Single Family Residence
Source Arizona Regional Multiple Listing Service (ARMLS)
Property Description
The primary suite includes a walk in closet and en suite bath with a full size shower. Both bathrooms feature upgraded lighting and mirrors.
Enjoy a low maintenance backyard oasis with mature trees, built in irrigation, artificial turf, and a firepit surrounded by attractive pavers — perfect for relaxing or entertaining. Additional highlights include a brand new water heater (2025) with a 6 year warranty and north south exposure for great natural light. Convenient to schools, shopping, dining, and the 202; this move-in-ready home is full of thoughtful upgrades.
Location
State AZ
County Maricopa
Community Laveen Farms Unit 4
Rooms
Other Rooms Great Room
Den/Bedroom Plus 3
Separate Den/Office N
Interior
Interior Features High Speed Internet, Eat-in Kitchen, 9+ Flat Ceilings, No Interior Steps, Pantry, 3/4 Bath Master Bdrm
Heating Natural Gas
Cooling Central Air
Flooring Carpet, Tile
Fireplaces Type Fire Pit
Fireplace Yes
Window Features Dual Pane
SPA None
Exterior
Garage Spaces 2.0
Garage Description 2.0
Fence Block
Community Features Playground, Biking/Walking Path
Roof Type Tile
Porch Covered Patio(s)
Private Pool No
Building
Lot Description Gravel/Stone Front, Gravel/Stone Back, Synthetic Grass Back
Story 1
Builder Name LGI Homes
Sewer Public Sewer
Water City Water
New Construction No
Schools
Elementary Schools Trailside Point Performing Arts Academy
Middle Schools Trailside Point Performing Arts Academy
High Schools Betty Fairfax High School
School District Phoenix Union High School District
Others
HOA Name Trailside Point HOA
HOA Fee Include Maintenance Grounds
Senior Community No
Tax ID 104-87-391
Ownership Fee Simple
Acceptable Financing Cash, Conventional, FHA, VA Loan
Horse Property N
Disclosures Agency Discl Req, Seller Discl Avail
Possession Close Of Escrow
Listing Terms Cash, Conventional, FHA, VA Loan

Copyright 2025 Arizona Regional Multiple Listing Service, Inc. All rights reserved.

"My job is to find and attract mastery-based agents to the office, protect the culture, and make sure everyone is happy! "






