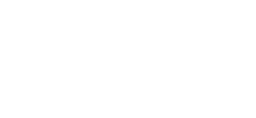4 Beds
2.5 Baths
2,038 SqFt
4 Beds
2.5 Baths
2,038 SqFt
Key Details
Property Type Single Family Home
Sub Type Single Family Residence
Listing Status Active Under Contract
Purchase Type For Sale
Square Footage 2,038 sqft
Price per Sqft $213
Subdivision Casitas 3 At Rancho Santa Fe
MLS Listing ID 6850419
Style Santa Barbara/Tuscan
Bedrooms 4
HOA Fees $137/qua
HOA Y/N Yes
Originating Board Arizona Regional Multiple Listing Service (ARMLS)
Year Built 1997
Annual Tax Amount $1,563
Tax Year 2024
Lot Size 10,572 Sqft
Acres 0.24
Property Sub-Type Single Family Residence
Property Description
Nestled on a massive cul-de-sac lot, this stunning 4-bed, 2.5-bath gem boasts a sparkling pool, RV gate, and endless charm! Step inside to a formal living and dining area, perfect for hosting. The modern kitchen, featuring granite countertops, a gas cooktop, and a large island, flows seamlessly into the spacious inviting family room. A convenient powder room completes the main level.
Upstairs, the expansive master suite offers a spa-like bath with a separate tub, tiled shower, and a generous walk-in closet. Three additional well-sized bedrooms share a stylish guest bath. The backyard is an entertainer's paradise, with a refreshing pool, covered patio, and ample yard space for fun and relaxation.
Located minutes from shopping, dining, and freeway access. This home combines luxury and convenience in a prime location. Don't miss out! Come see it today!
Location
State AZ
County Maricopa
Community Casitas 3 At Rancho Santa Fe
Direction North on Rancho Sante Fe Blvd from Mcdowell rd. West/left on Holly, quick right on 127th ave to Monte Vista and turn west/left info the cul de sac to your new home.
Rooms
Other Rooms Great Room, Family Room
Master Bedroom Upstairs
Den/Bedroom Plus 4
Separate Den/Office N
Interior
Interior Features Upstairs, Breakfast Bar, Kitchen Island, Double Vanity, Full Bth Master Bdrm, Separate Shwr & Tub, Tub with Jets, High Speed Internet, Granite Counters
Heating Natural Gas
Cooling Central Air
Flooring Carpet, Tile
Fireplaces Type None
Fireplace No
Window Features Skylight(s),Dual Pane
SPA None
Laundry Wshr/Dry HookUp Only
Exterior
Parking Features RV Gate, Garage Door Opener, Direct Access
Garage Spaces 2.0
Garage Description 2.0
Fence Block
Pool Private
Community Features Playground, Biking/Walking Path
Amenities Available Management, Rental OK (See Rmks)
View Mountain(s)
Roof Type Tile
Porch Covered Patio(s), Patio
Private Pool Yes
Building
Lot Description Sprinklers In Rear, Cul-De-Sac, Gravel/Stone Front, Gravel/Stone Back, Grass Back, Auto Timer H2O Front, Auto Timer H2O Back
Story 2
Builder Name Continental
Sewer Public Sewer
Water City Water
Architectural Style Santa Barbara/Tuscan
New Construction No
Schools
Elementary Schools Rancho Santa Fe Elementary School
Middle Schools Wigwam Creek Middle School
High Schools Agua Fria High School
School District Agua Fria Union High School District
Others
HOA Name Rancho Santa Fe
HOA Fee Include Maintenance Grounds
Senior Community No
Tax ID 501-88-851
Ownership Fee Simple
Acceptable Financing Cash, Conventional, FHA, VA Loan
Horse Property N
Listing Terms Cash, Conventional, FHA, VA Loan

Copyright 2025 Arizona Regional Multiple Listing Service, Inc. All rights reserved.
"My job is to find and attract mastery-based agents to the office, protect the culture, and make sure everyone is happy! "






